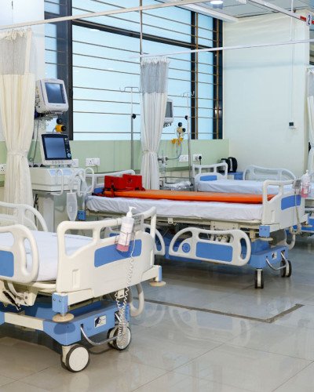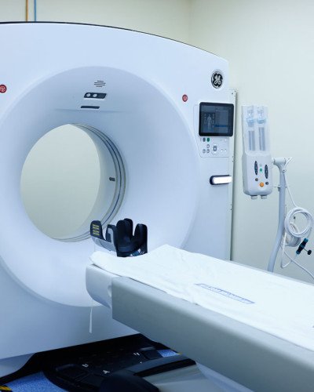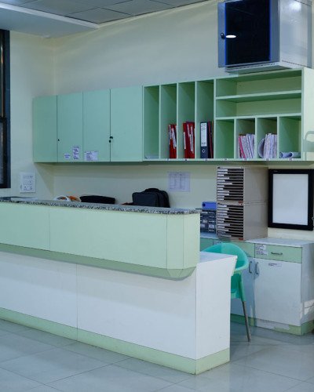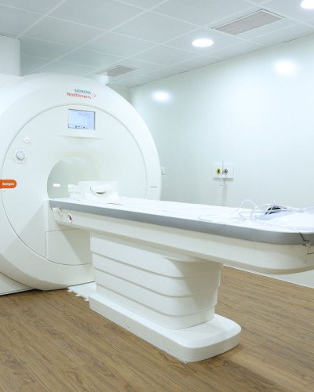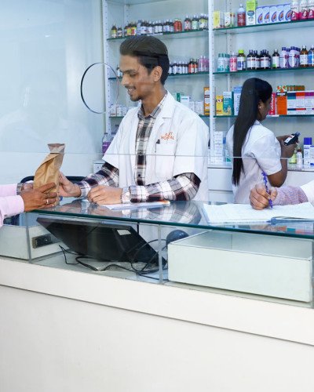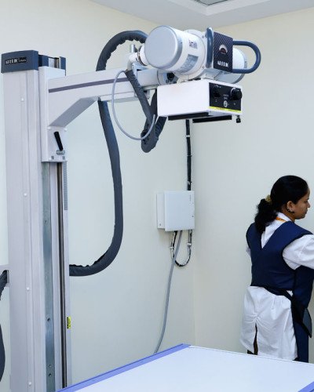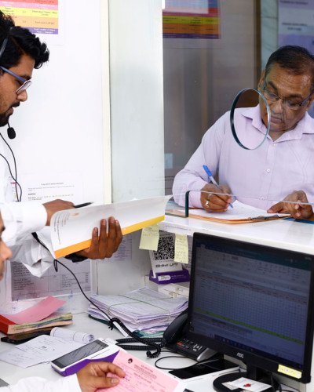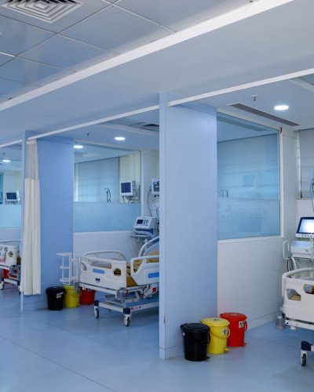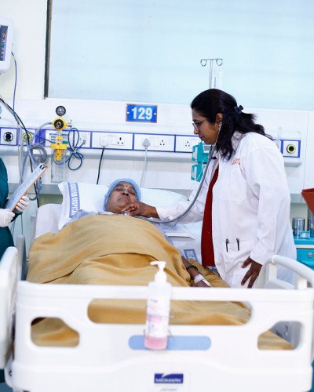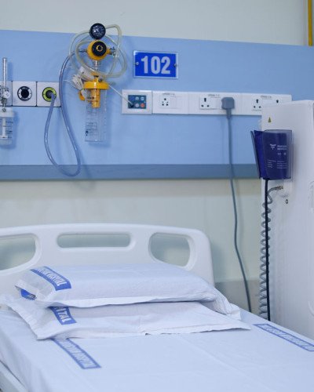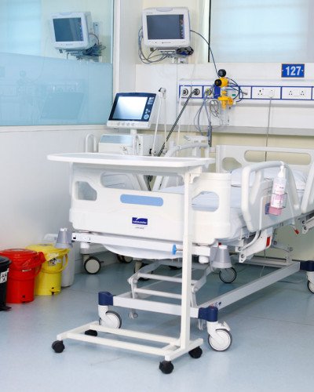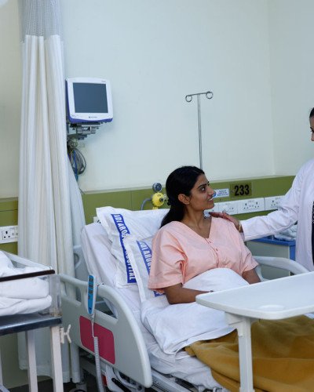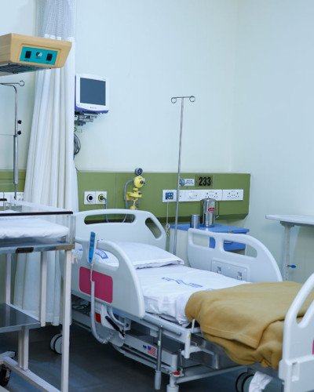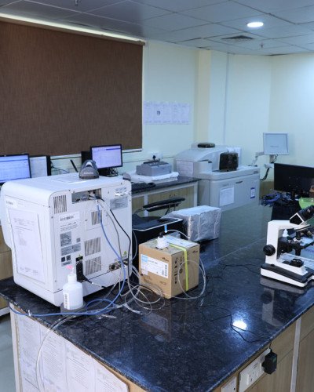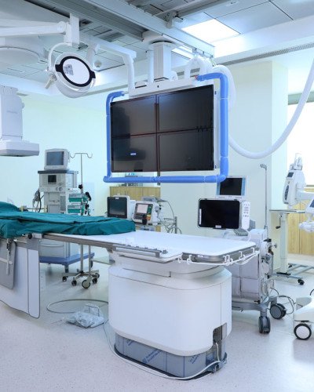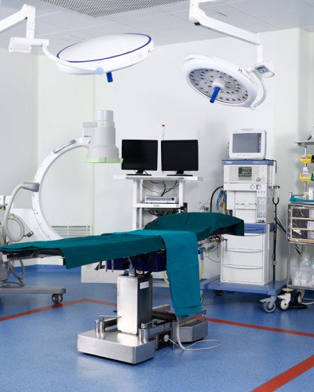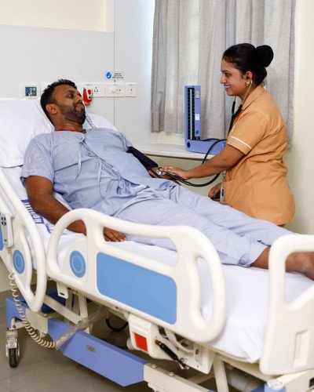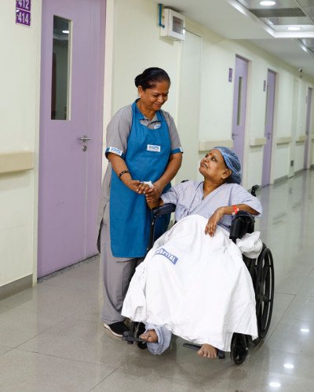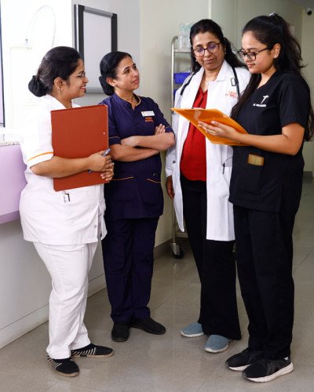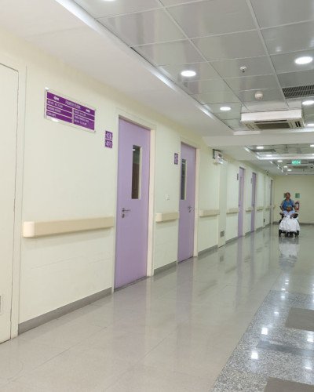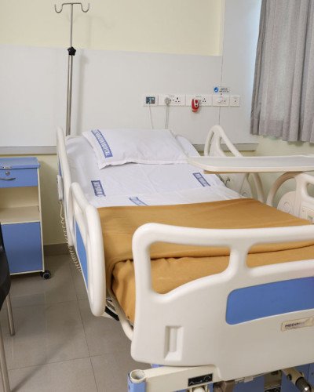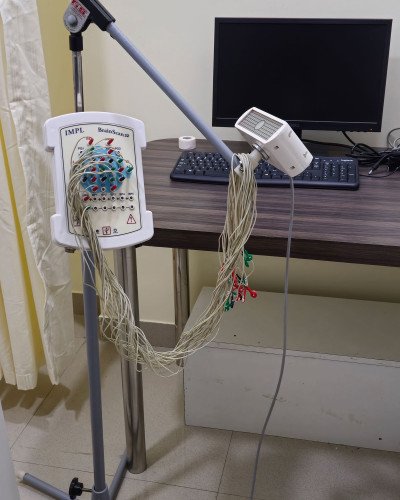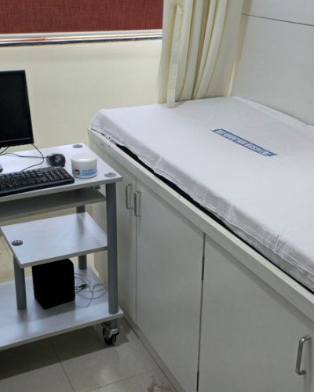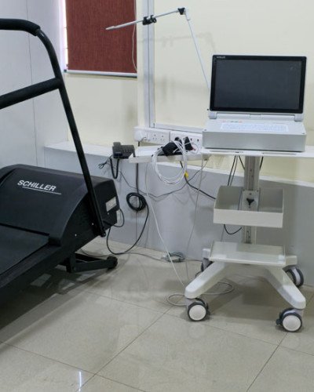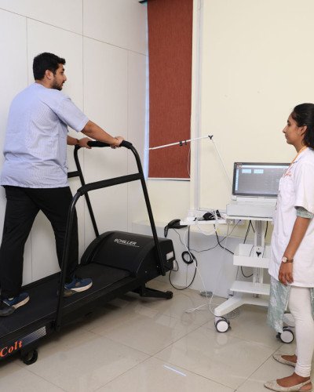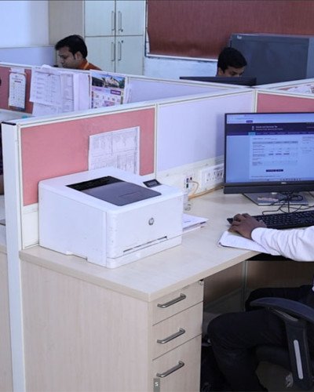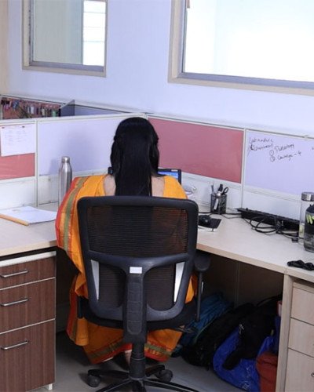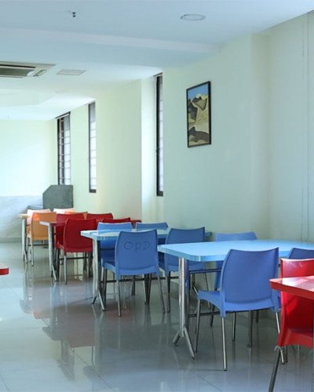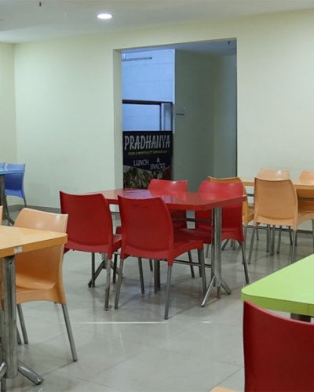Facility Mix
Overview
The hospital is located at 356/A/2/A/5, Lt Atmaram Surve Marg, Kannamwar Nagar 1, Vikhroli East, Mumbai – 400 082, The hospital has 2 basements, a ground and upper 6 floors. The hospital facilities on each floor excluding the basement are being mentioned.
Ground Floor
1 - Accident & Emergency
This department has been strategically located facing the main road at 356/A/2/A/5, Lt Atmaram Surve Marg, Kannamwar Nagar 1, Vikhroli East, Mumbai – 400 082). It facilitates the easy entry of an ambulance, and a suitable ramp has been provided to enter the spacious emergency department. The department has 8 beds fully equipped with life and limb-saving medical equipment and manned by a team of doctors around the clock. It has a dedicated examination room and also a room for doctors to counsel relatives of the sick. There is a minor Operation Theatre also on the ground floor that caters to all minor surgical procedures required, such as treatment of gaping wounds, suturing of lacerated wounds, plaster application in fracture cases, and such like
2 - Radio & diagnostics:
A very important modality in the hospital is the department of radio diagnostics. No effort has been spared to ensure that the best-in-class medical equipment sourced from the world's leading vendors has been placed on site. They include: -
1.5T 96 Channel MRI. This is a very high-end machine whose image quality and resolution are very high-end for its class and the time taken is also slightly less than the other machines in its class. It has the capability of 3-D recreation of any of the images or sequences that may be required by the consultant.
128 Slice CT scan is an advanced machine and there are multiple modalities of imaging that it can perform. The cardiac work it performs does not require medication to reduce the heart rate as some machines require. In its earlier avatar, the department had modalities that could not match the quality of such a high-end department .
A computer radiology Xray machine and a multipurpose Ultrasound machine .
3 - Lifestyle Store & ATM
For patient convenience, there is a lifestyle store located in proximity to the emergency department. Patient’s relatives may have the need to purchase items other than what the hospital is known for. Children accompanying may want eatables and that has also been thought through at the same time there are ‘goodies’ for the kids as ice cream and many other items. The store has an over-the-counter medicine facility available. Prescription drugs can be made available by giving the medical prescription and the same will be sourced from the hospital for convenience. The hospital proposes to locate an Automated Teller Machine (ATM) in close proximity.
4 - OPD Complex
The OPD Complex is just across a foyer from the Department of Radio Diagnostics. There are 8 OPD rooms and some dedicated rooms for the Department of Gynecology. Each room is spacious, brightly lit, and has all the equipment for outpatient consultation. There is an additional complex created on the 5th floor for super-specialist consultation and diagnosis such as Stress Tests, Uroflowmetry, EEG/EMG, and Audiometry. Thus, we will have subspecialties together in one area.
5 - Obstetrics & Gynecology
The elegance of the design is such that the Gyn OPD is located, right next to the Ultrasound room. Thus facilitating the patient to go to the room and get the ultrasound done quickly. A real boon for the pregnant mother.
First Floor
This floor has a mix of office spaces and facilities of the hospital The first floor houses the main pharmacy stores, surgical stores, and some important offices like Director Nursing and intensivist counselling room, as small but well done up area for relatives wait area for those whose near and dear are admitted in the ICU. The facility for the relatives is fully airconditioned and has its attached washroom.
1. Critical Care Unit Just along the corridor is the Critical Care Unit manned again by intensivists round the clock and ICU nurses too who will care for the patients. The department has an efficient monitoring system and fully compliant with the high-end ventilators to ensure patient safety and speedy recovery with supportive therapeutics modalities. The unit is equipped with high flow nasal canula equipment to ensure that those who require this form of therapy will be given the same There is a dialysis center with 5 of the latest model dialysis machines. These machines have the capability of self-disinfection, post each dialysis. This ensures patient safety during the procedure. Some of the ICU beds are dialysis compliant. Those cases requiring the dialysis in the ICU will not need to be shifted but can be within the ICU and have the dialysis done. The unit has 24 beds and also a patient isolation room to ensure there is no cross infection.
Second Floor
1 - Male General Ward
This is a huge complex, very spacious with a centrally located nursing station that has a 360 degree view of all the patients who are admitted therein. Each patient has a bed in a mini cubical and nurse call system at the bedside which would indicate which patient is in need of nursing assistance. There is adequate natural light and ventilation provided. Natural light as opposed to artificial light also stimulates the process of healing.
2 - Pulmonology Centre
There is a dedicated Pulmonology Centre with a dedicated air handling unit (AHU) and also terminal mini pleat HEPA for the safety of the patients. Within the complex there is a dedicated bronchoscopy room. It is complete with mini pleat HEPA filter system for air circulation so that people breathe fresh air which is completely secure as today there is a danger of multidrug resistance tuberculosis in this city. The department is so designed that there is a pulmonology function test room also within, for the ease of patient investigation.
3 - Day Care Centre
For medical oncology a 3 bedded secure centre has been created with electronic monitoring system for patients requiring chemotherapy. A biosafety cabinet room has been provided for medicine preparation and the air from that is totally exhausted out to the atmosphere. This ensures that the medicine preparation is performed in a sterile environment.
4 - Department of Laboratory Medicine
A sophisticated department of laboratory medicine is located on this floor. The laboratory tests are fully automated and the machines have an auto calibration system inbuilt that ensures the most accurate results as there is no human interface. The lab has an exhaustive menu and the lab can provide net access for you to down load the results after authentication by the Pathologist in - charge.
The lab addresses every modality of testing parameters from clinical pathology to hormones tumor markers and other sophisticated tests. Arrangements have been made for frozen section in case cancer surgeries or suspected cancer surgeries need to be performed.
5 - The Maternity Complex
The design is such that it isa self-contained maternity centre. There are traditional delivery rooms also has the LDR rooms (Labor Delivery Recovery). We believe that there is no greater joy than, in welcoming a new member into the family! To that end we have created rooms where there is participation of the family in this joyful event. Post the delivery there is a recovery period and then patient will be moved to the ward or room of their choice. The traditional labor beds have been provided, in which the lady labors and then moved on to delivery room at the time of child birth. In case of requirement for a cesarean section there is a fully functional operation theatre within the complex and emergency cesareans can be performed in the shortest possible time. Careful thought and planning for complete patient comfort was thought through at the time of design.
Third Floor
1 - Operation Theatre
The third floor has the operation theatre complex. The OT complex consists of three Major OT’s and an Endoscopy Room. There is also provision made for fourth Theatre for future expansion. The theatres are modular complete with airflow as per the ASHRAE standards (American Society of Heating, Refrigerating and Air-Conditioning Engineers). Mini pleat HEPA filter system with more than 25 air exchangers and a supporting corridor for soiled instruments to go to the Central Sterile Stores Department (CSSD) has been made.
There is a pre-operative and reception area for the patient coming in for operation and a large post operative ward where the patient will be monitored for stabilization and there move to the appropriate ward. The medical equipment is capable of all tertiary care procedures and is backed up by skilled doctors and well-trained nurses who can handle from the simplest to the most complicated surgeries.
2 - Blood Storage Area
There is a complete department of blood storage and hence when blood / blood product is demanded it can be obtained in quick time. Blood from each blood group is available and also blood products. Thus comprehensive blood facilities are available.
3 - Day Care Centre
Small surgeries may not require admissions but a day care procedure. Thus the concept of admitting in the morning and discharge by afternoon / evening. For that too, we have a ward with a change area. It is very convenient for the patients admitted for day surgery.
4 - The Cath lab
As healthcare providers and care settings are faced with meeting the demands of a growing caseload and high patient complexity in coronary artery disease (CAD) care, patients. The hospital has invested in the best Cath Lab in the FD 12 Azurion with all the software that is available in the world, As the burden of cardiovascular disease increases, demands on the department have risen. Today the Cardiologists are forced to balance high-quality care for a growing number of complex patients with constant pressure to improve departmental efficiency.
The need of the hour is definitive diagnostics, innovative procedures, and personalized patient management to address these demands. The hospital is ready to meet the need with solutions that can strengthen clinical confidence, build efficiency throughout the care pathway, and help improve cardiac care experiences for patients and staff.
5 - Neonatal Intensive Care Unit / Pediatric Intensive Care Unit (NICU / PICU)
With increasing population and deliveries going up there is a perceived need for a sophisticated NICU/PICU. This unit will rate amongst the best units in the city from the infrastructure, medical equipment and also the trained staff and well qualified neonatologists and paediatricians. Babies requiring such care can be attended to with high degree of medical sophistication.
Fourth Floor
1 - Patient Rooms
It is a complex which is essentially with patient rooms of single and twin sharing patient room. There is also adequate comfort provided to the relative who would be accompanying the patient. These facilities have their own bath attached and have lot of natural light which is most comforting for patients as there is no disorientation to time or space. The nursing station is in close proximity to the rooms and there is connectivity between the nursing patient room. This floor also houses the female general ward which is an mirror image of the male general ward with a central nursing station that has a 360 degree view of the entire ward.
2 - Central Sterile Service Department (CSSD)
The CSSD is also located on this floor which has every modality of equipment for surgical sterility including cold sterilization. Sterile instruments will be issued to the wards but for the OT the CSSD is linked to the theatre complex by way of dumb waiter to ensure that sterile instruments reach the theatre complex in short time without unnecessary exposure.
Fifth Floor
This floor has twin and multi-share room and well-equipped nursing station with a nurse call system for the patient to be attended at the shortest possible time by the nurse on duty.
Sixth Floor
This floor has a cafeteria for relatives as well as the hospital kitchen and administration offices and accommodation for nurses so that in time of crisis they are readily available to lend a hand wherever required.
It is worth taking a look and staff will be happy to walk you around the spacious corridors and the well lit rooms and the various facilities that we are providing for your care. We will follow the mantra of PREVENTION. INTERVENTION. AND REHABILITATION.
Do visit us for a guided tour of the hospital.

